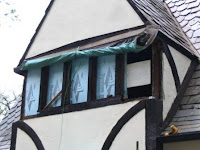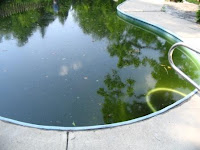Oct 10
My posts are becoming fewer and fewer as our work, 'though barely dented, is winding down due to economic forecasts. We are finally coming to the end of the saga of the roof... 9 contracts and 11 months from our first estimate. The Durable guys have been really busting hump on it, and they've been able to with the dry spell we've had the past couple of months.
Durable does mostly slate. When I asked them about the shape of the roof when they started, they commented that they've pretty well seen it all... but generally not all on one roof, until our place. Aluminum substituted for felt as underlayment. Mismatched slates. Slates installed sideways in order to get more run out of it to cover more area... even though it had been pre-drilled for proper installation so the holes showed. Aluminum gutter straps instead of copper slate hooks. Slates with tar, mastic, Great Stuff, mortar, and caulk... what, no duct tape? Slates screwed in with deck and drywall screws. Slate installed with the seams matched, (instead of staggered.) Cracked, delaminated, chipped and shattered slates. Squirrel nests in the ridges. And a 14/12 pitch to boot. Yep... this job had it all. So now, with 12 weeks of work and for the price of a bungelow in any midwestern state, we have a roof that looks much better, stops water from getting in, and will last for about another 70 years. (Or longer with proper maintenance.)
Dec 10
I really haven't much to report. I am happy to tell you that we've been holding water, (on the outside, for a change,) since the roofers got done. We are still waiting for them to finish up the stucco work, but that will probably be hanging out there until spring now.
The new roof does look very nice, and certainly the fact that it no longer rains inside is a bonus. It was an expensive endeavor, slate being more akin to a lifestyle than just a roof, but ultimately it should last another 75 years or so which makes it a worthwhile project.
Rob presented Dan and I with some 'Jahn-wear' last week, part of their frequent buyers club. Larry and Rick have been working in the white house for a couple of weeks. It's starting to shape up. It'll go faster next week after the asbestos abatement is completed and we can get the guys down into the basement to start plumbing, electrical and HVAC.
OK... so that brings us to today, 29May08. I have much to tell but let's start with the fun stuff.
Last weekend Dan and I spent all day Saturday picking up debris around the yard from various projects we've had going. We had quite a lot of fence panels sitting around from where we pulled it all out for the landscaping project this spring, as well as roof and gutter debris to clean up. Also, back behind the pool
 house was a mess full of weeds, ivy and rotting tree stumps. We were able to clear a lot of that out, and stacked the fence panels back there, out of the way yet accessible for when we figure out what the hell we are going to do with them. By the way, this is the pool house. It's probably only got another year or two before we have to take it down. There is a saddle in the roof and the walls are bowed out from the weight of the slate roof, (for which it was NOT engineered.) Also it sustains a little more water damage from the bottom each year. And we have the problem noted below. We will eventually replace it with a masonry shed to house the pool equipment, wood pile, garden tools and outside toys.
house was a mess full of weeds, ivy and rotting tree stumps. We were able to clear a lot of that out, and stacked the fence panels back there, out of the way yet accessible for when we figure out what the hell we are going to do with them. By the way, this is the pool house. It's probably only got another year or two before we have to take it down. There is a saddle in the roof and the walls are bowed out from the weight of the slate roof, (for which it was NOT engineered.) Also it sustains a little more water damage from the bottom each year. And we have the problem noted below. We will eventually replace it with a masonry shed to house the pool equipment, wood pile, garden tools and outside toys. We were pulling nails out of the panels when all of a sudden Dan was in a cloud of what looked like large gnats. We looked around and discovered it was a swarm of termites coming out of an old stump. Termites swarm when the nest becomes too big. Half the colony grabs a queen and splits. I ran for the Raid while Dan smothered the stump with a bag of mulch. The last thing this house needs is a loose swarm of termites looking for a place to nest.
 We had already been dealing with a ton of bumblebees around the pool house and I finally got curious and looked up the species on the 'net. Lo and behold our pool house is infested with Carpenter bees What fun! They chew 1/2 inch holes into wood, go about an inch deep then make a 90 degree turn and tunnel another 6 - 10 inches. So now we have termites, Carpenter ants, wood chewing squirrels and Carpenter bees on the property. And our house is made of timbers!
We had already been dealing with a ton of bumblebees around the pool house and I finally got curious and looked up the species on the 'net. Lo and behold our pool house is infested with Carpenter bees What fun! They chew 1/2 inch holes into wood, go about an inch deep then make a 90 degree turn and tunnel another 6 - 10 inches. So now we have termites, Carpenter ants, wood chewing squirrels and Carpenter bees on the property. And our house is made of timbers!























